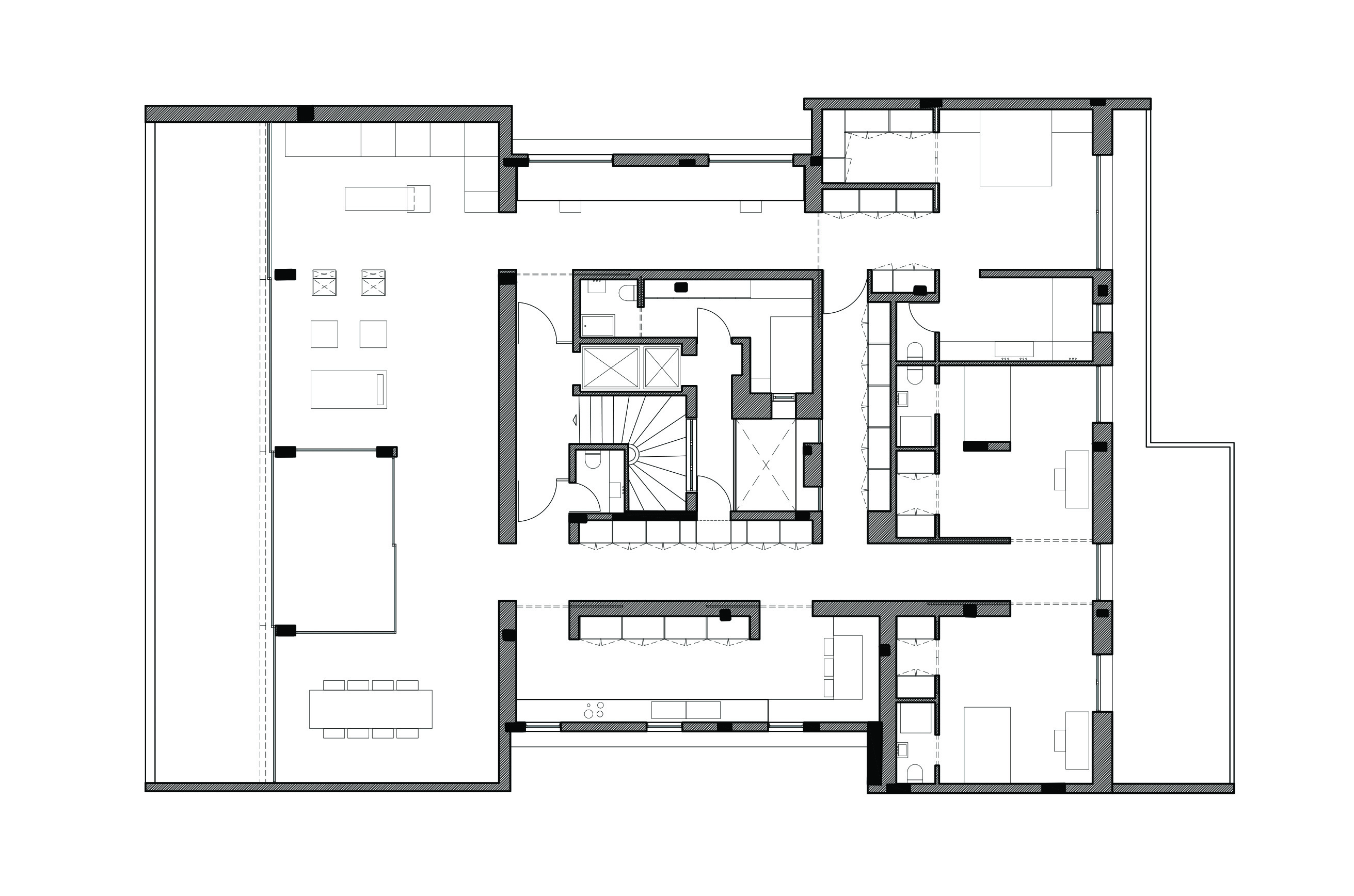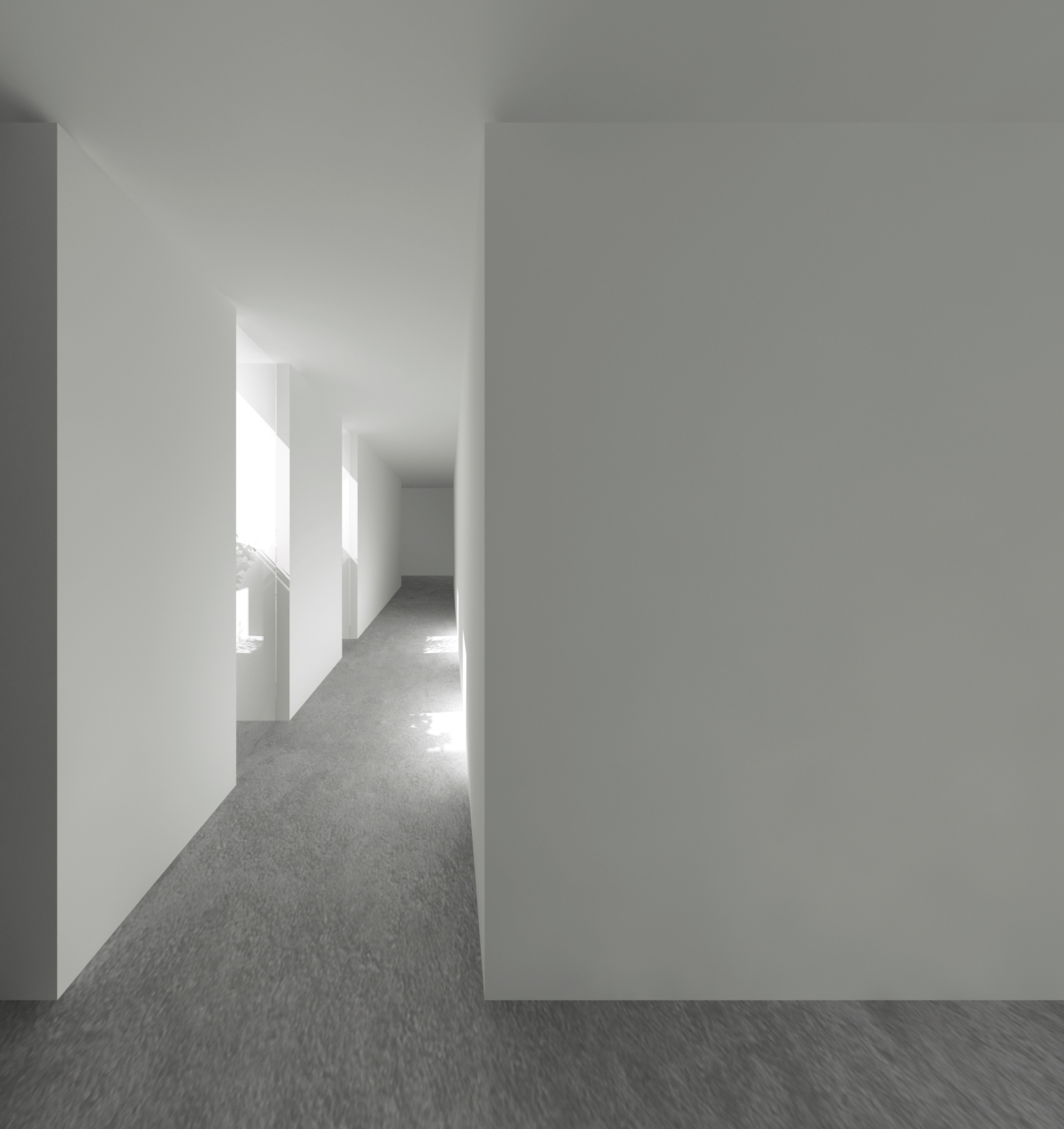Location . Athens . Greece . BlocK722architects+
Position . Project Architect
In one of the most prestigious neighborhoods in Athens, the redesign of an existing loft was commissioned. The apartment, was stripped of its old walls and flooring and gained a new character, completely different from the former chaotic mixture of rooms and dividers. The apartment front, enjoying a magnificent view of the city, is unified into a vast living room space. The existing pillars are integrated into the design process, left unhidden and used as a grid on which the new glass façade moves.
The façade turns towards the inside to meet the central pillar, creating a central atrium, an ethereal divider between the living and dining areas. The main design intention was to maintain the large axes of the apartment completely unhindered. Furniture, shelves and utilitarian spaces are integrated into a series of wardrobes. The two dominating axes lead to the bedroom areas. The result is a clean space, free of any visual turbulence.


