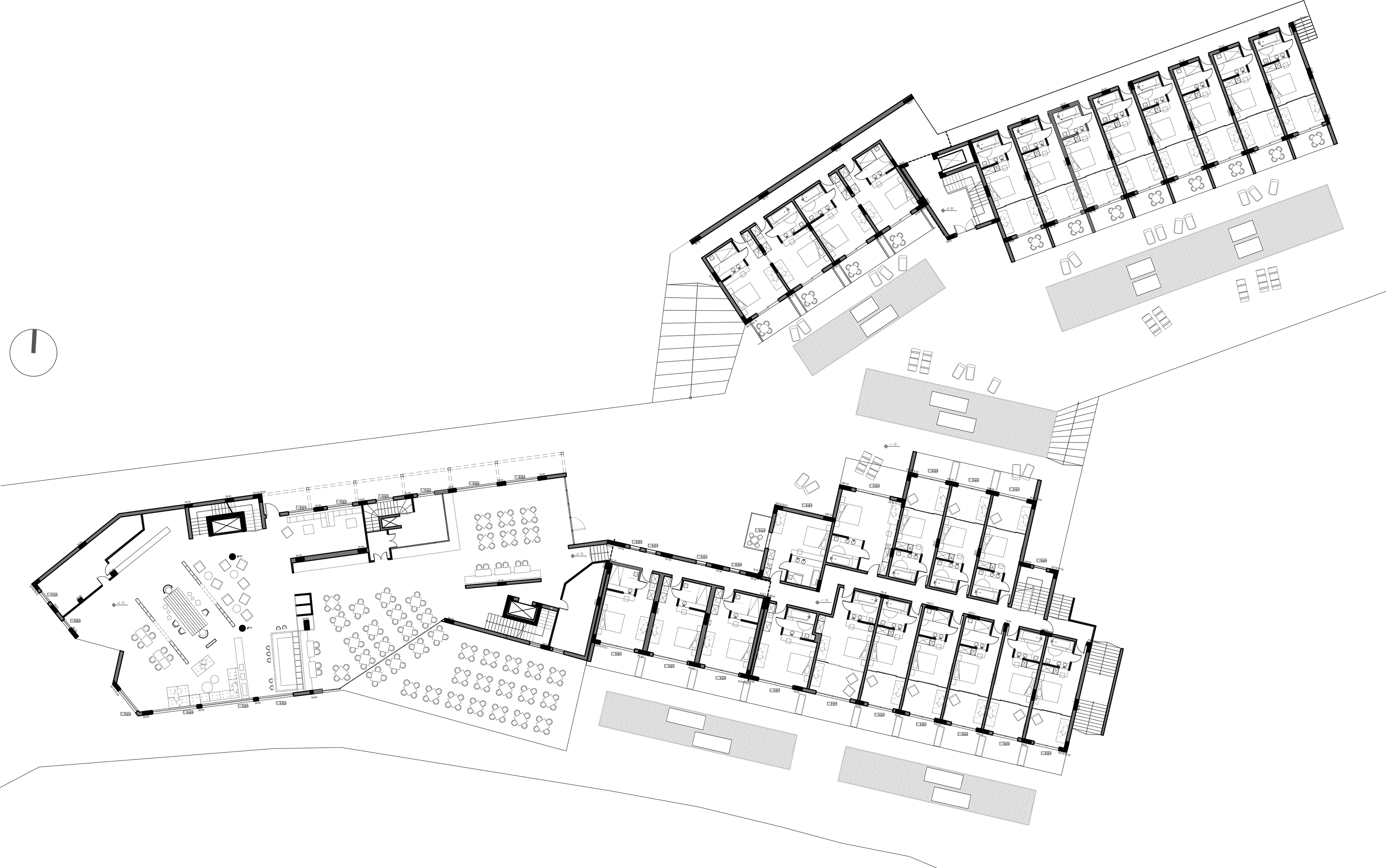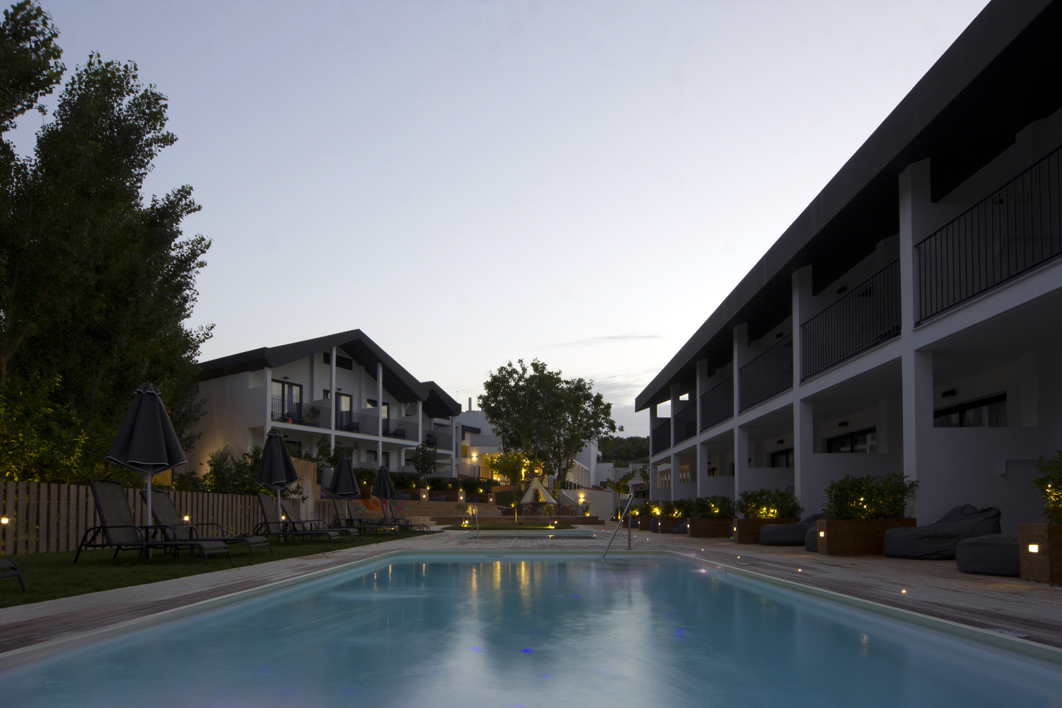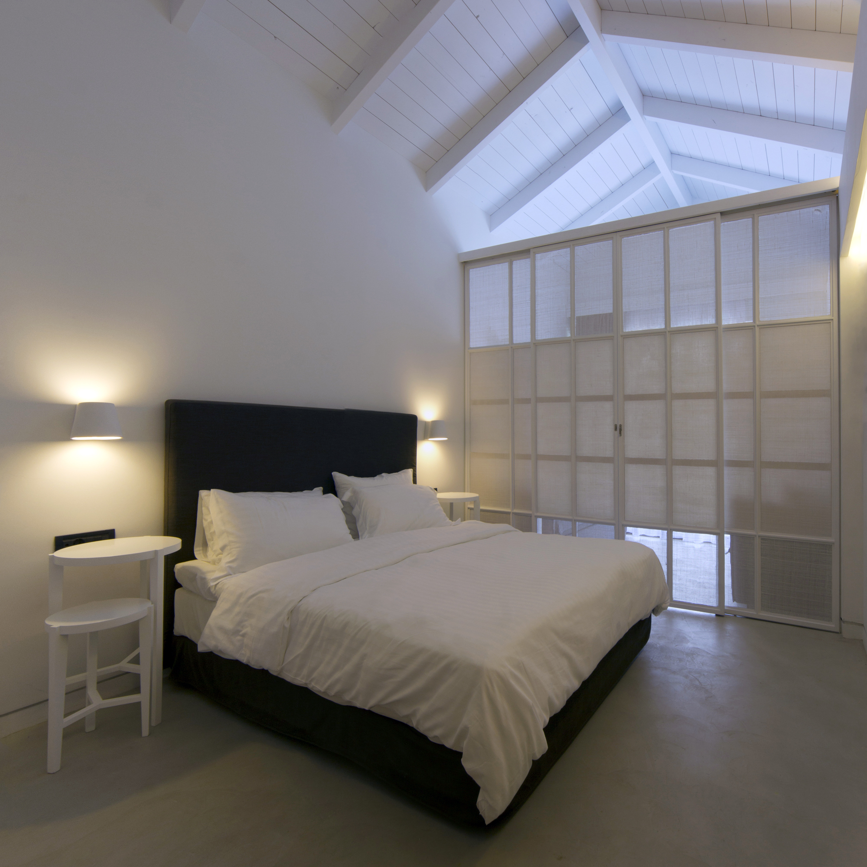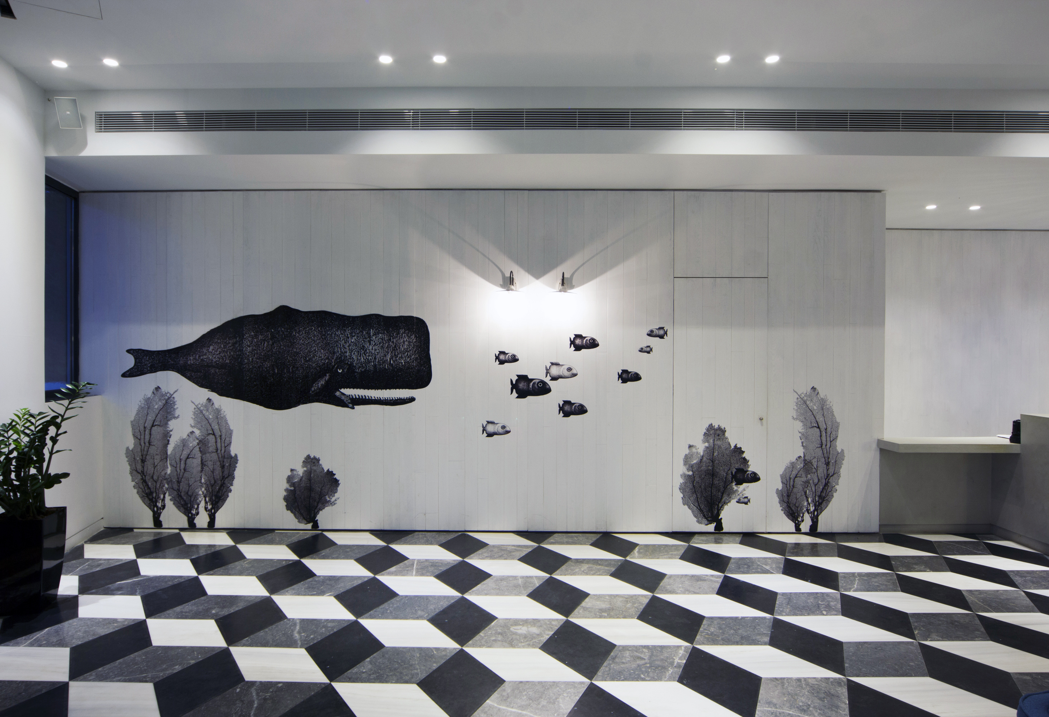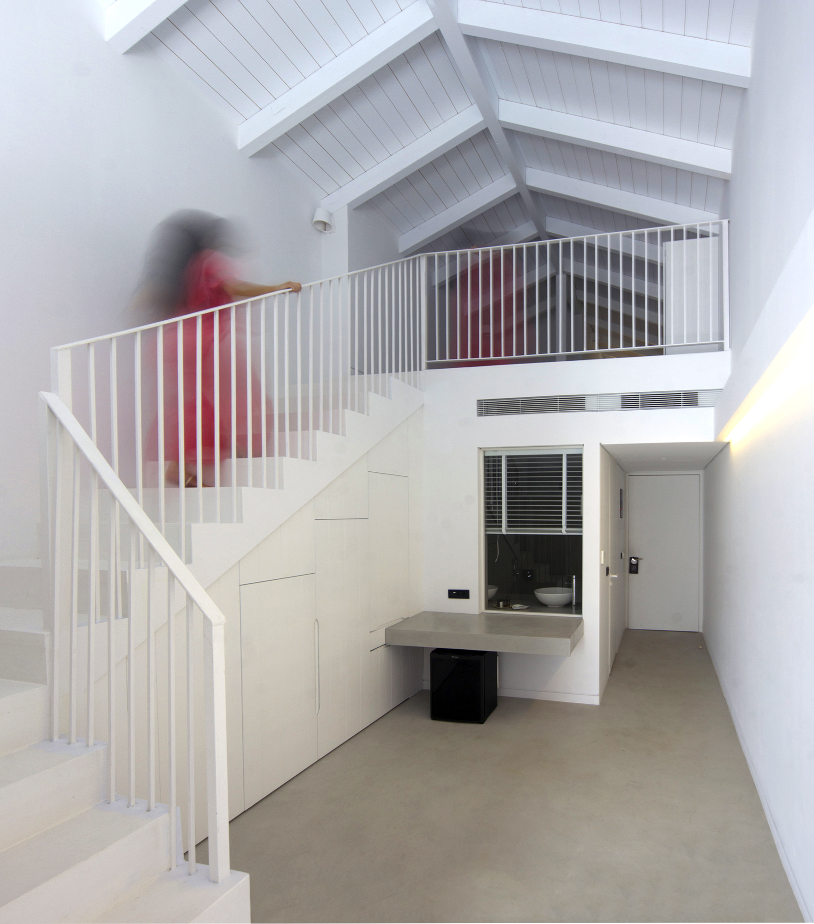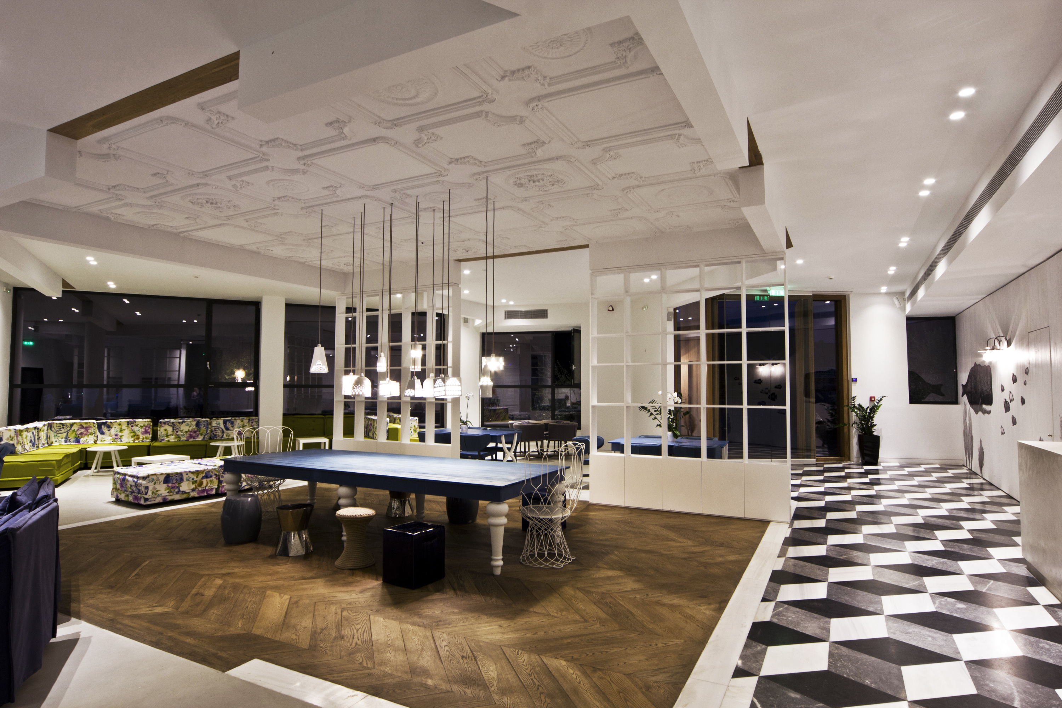Location . Zakynthos . Greece . BlocK722architects+
Position . Project Architect
Photography. Anna Perela
In designing the space and landscaping of a 5* hotel in Zakynthos, Greece. the main concept of the common areas focuses on a game between the various lobby functions, creating a constant interplay between inside and outside. The lobby is thus visually broken down and readjusted in the scale of a house, including a living room, a “dining area” around which interaction is enhanced, a library, a study. The bar is also visible from the hotel’s restaurant, further extending the impression of continuous yet distinct spaces. The lounge and restaurant areas offer gracious views of the green landscape.
The landscaping and exterior of the hotel are dominated by the hotel’s roofs. The various wings’ roofs are unified into one, spanning across the building and extending to the outside, reminiscent of the intense topography of the area. The in-between space offers patio and water areas that follow the slope and create diverse promenades.
The design intention was slightly diversified when dealing with the main living areas. The 16 room typologies are structured into three distinct zones: the corridor/bathroom area visually connected to the main room through a glass façade, the main bedroom and the lounge. The glass façade and the bespoke partition between bedroom and lounge can either divide or unify the space according to the lodgers’ needs.
